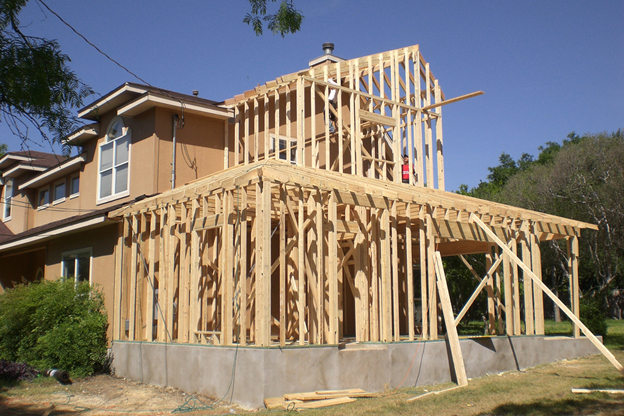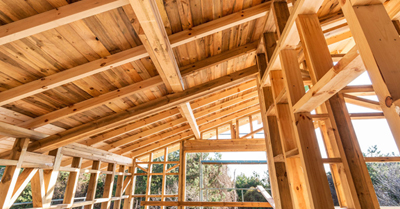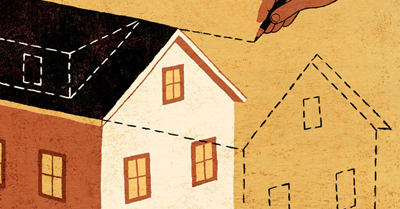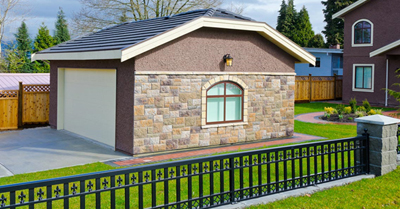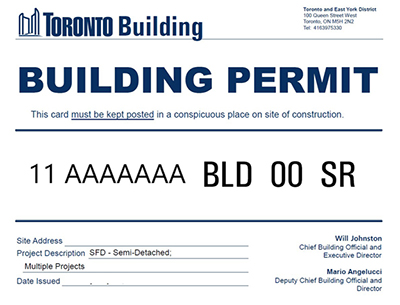A home addition is one of the most effective ways to stay put while expanding your living space. Not only will you notice a significant change, but we also stand behind all our work and make sure that every detail is taken care of.
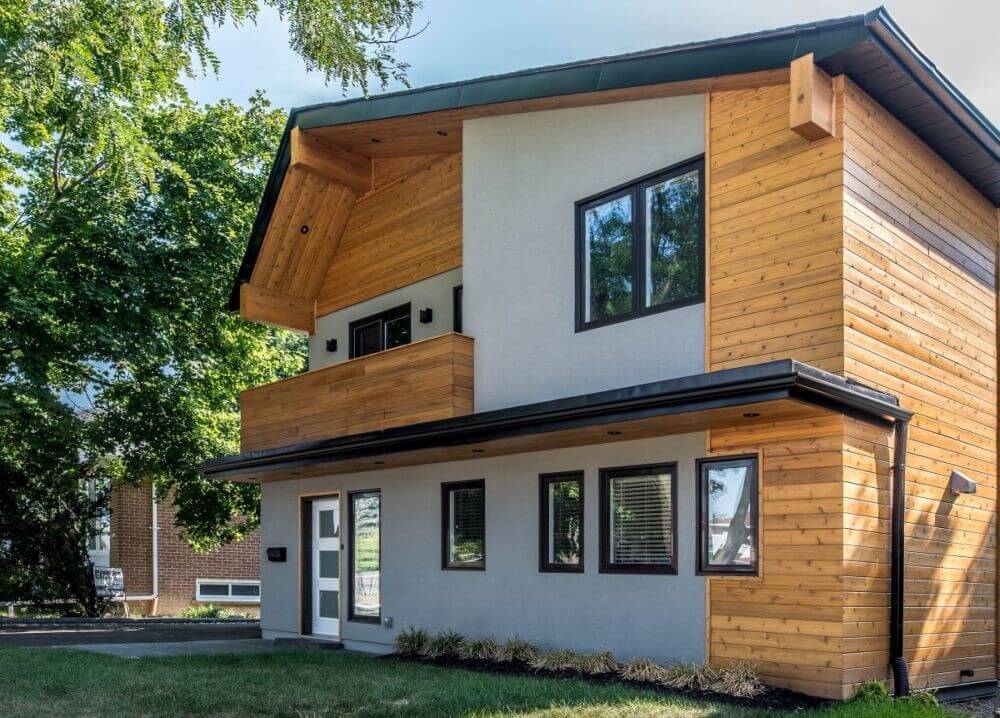
Our award-winning architecture and design team can help you explore the numerous alternatives and develop the appropriate plan for you and your family, regardless of the style of your house or whether your choice is contemporary, traditional, or transitional. Together, we will develop a design that merges the new area with your existing space or makes a big, opposing statement, hitting the ideal combination of function, style, and budget.
Let us discuss before you decide that moving is your only alternative regarding additional space for your family. There is a strong possibility we will be able to extend and adapt your current home to address all your space issues while saving you tens of thousands of dollars in real estate fees, land transfer taxes, and moving expenses. Get in touch with us right away!
Our procedure is simple and straightforward. We will not only ensure that you are always comfortable, but we are also professionals in every area. From the initial planning to the final walk through, we ensure that no detail is overlooked. A house addition may genuinely bring your home to life, provide the extra room you need, and ensure that you stay in it for a long time.
Our approaches are one-of-a-kind and set the standard for the industry. We are constantly discovering new approaches to assist your project turn out even better than you imagined. We like exceeding expectations and understand what it takes to make your idea a reality. We keep you informed at every stage of the addition process, and we do not leave anything out.
We are professionals in the field and are local. When it comes to house addition services in Toronto, we are the ones who can help you expand your home. We understand that occasionally there is a lack of room and that moving might be a burden. A well-thought-out house addition can provide that much-needed solution for keeping you and your family in your current home while expanding the space.
We not only want to show you why we are the firm to use, but we also want to show you our work. We encourage you to schedule a meeting with us to get things started. We enjoy meeting new people and showing you how we make you feel at ease throughout the process. We want you to be stress-free and satisfied with the end outcome.
